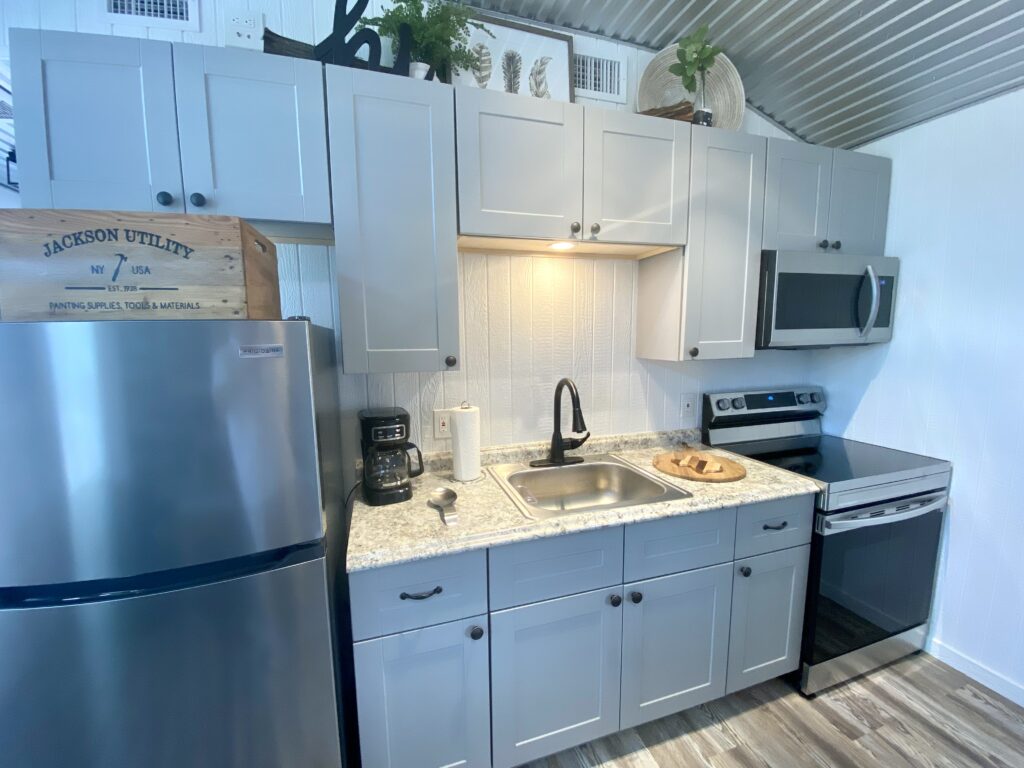The Connie Ranch House is the ideal 1,000 sq. ft. luxury retreat, offering a perfect balance of space, comfort, and elegance for those seeking a custom-built cabin with high-end features. Whether you need a weekend getaway, a second home, or a place to host family and friends, the Connie Ranch House by Kendall Cabin Co. delivers everything you need in a compact yet spacious design. With its thoughtful layout and luxury finishes, this model stands out as the perfect retreat for relaxation and connection with nature.
The Connie Ranch House is one of our largest hand-crafted models, ranging from 768 to 940 square feet. It boasts two bedrooms, two bathrooms, and a fully equipped kitchen, all wrapped in a beautifully designed structure. The attention to detail and focus on quality craftsmanship make this cabin ideal for both comfort and functionality, providing a luxury living experience in a manageable size.
Spacious Design for Comfortable Living
One of the key reasons the Connie Ranch House makes an ideal luxury retreat is its spacious and well-thought-out design. At just under 1,000 square feet, it offers ample room to spread out without feeling overwhelming. The cabin includes two generously sized bedrooms, perfect for hosting guests or accommodating family, as well as two full bathrooms, ensuring privacy and convenience for everyone.
The open-concept living area and oversized kitchen make this model perfect for entertaining. High ceilings, including 12-foot vaulted ceilings, add to the sense of space and allow for plenty of natural light to fill the room. This open layout encourages socializing and creates a welcoming environment for relaxing with friends or family. Whether you’re cooking in the kitchen, playing games in the living room, or stepping outside through one of the front or back doors, the Connie Ranch House is designed for easy, comfortable living.

What makes this model even more versatile is the option to add additional bedrooms or a large storage or sleeping loft, giving you the flexibility to customize the space to suit your specific needs.
Luxury Features and High-End Finishes
The Connie Ranch House comes with a range of luxury finishes that elevate it above a standard cabin. From the moment you step inside, you’ll notice the premium construction materials and attention to detail that are characteristic of all Kendall Cabin Co. homes. High-grade wood cabinets, heavy-duty plank flooring, and elegant artist-crafted designs are just a few of the features that set the Connie apart from other cabins in this size range.
The oversized kitchen is designed with both functionality and style in mind. Complete with high-quality appliances, plenty of counter space, and custom cabinetry, the kitchen is perfect for preparing meals and gathering with loved ones. Whether you’re hosting a dinner party or enjoying a quiet meal after a day outdoors, this kitchen is built to meet all your needs.
The bathrooms are equally impressive, featuring full-size bathtubs, high-end fixtures, and thoughtful design touches like spray foam insulation to ensure comfort year-round. With options for additional custom features, the Connie Ranch House is built to make every day feel like a luxury vacation.
Energy Efficiency and Smart Construction
Beyond its beautiful design, the Connie Ranch House is also built with energy efficiency in mind. At Kendall Cabin Co., we use only the best materials, including sealed spray foam insulation, moisture barriers on floors and walls, and double-pane E-glass vinyl windows, all of which contribute to a more energy-efficient and sustainable home. These features ensure that the cabin stays cool in the summer and warm in the winter, reducing energy costs and making the home more comfortable to live in year-round.
The home’s ducted mini-split A/C system ensures even cooling and heating throughout the cabin, providing an energy-efficient way to maintain a comfortable temperature. With all work done by licensed experts and designed to exceed International Building Code (IBC) standards, the Connie Ranch House not only provides luxury but also peace of mind, knowing your home is built to last.
A Perfect Retreat for Any Lifestyle
- Comfortable Space for Entertaining: With a large living area, vaulted ceilings, and an oversized kitchen, the Connie Ranch House is perfect for hosting family and friends.
- Customizable Options: The ability to add extra bedrooms, a storage loft, or other personalized features ensures that the Connie can be tailored to your specific needs.
- Energy Efficiency: High-end insulation, moisture barriers, and energy-efficient windows make this cabin as functional as it is luxurious.
- Versatile Uses: Whether used as a full-time residence, weekend retreat, or B&B lodging, the Connie Ranch House offers a flexible layout that fits any lifestyle.
Timeless Design for Lasting Memories
The Connie Ranch House isn’t just a place to stay; it’s a home designed to create lifelong memories. At Kendall Cabin Co., we believe that a custom-built cabin is more than just a structure—it’s a space where people come together to relax, connect, and enjoy the natural beauty around them. The Connie Ranch House embodies this belief, with its perfect blend of luxurious amenities and a cozy, welcoming atmosphere.
This cabin’s tall walls, lofted windows, and artistic design touches make it not only functional but also an aesthetically pleasing space where you can unwind and enjoy life’s simple pleasures. Whether you’re retreating to the ranch for a weekend or staying for an extended period, the Connie Ranch House provides the perfect setting for both relaxation and adventure.
When you need a custom luxury retreat that fits your lifestyle, the Connie Ranch House is the ideal choice. Contact Kendall Cabin Co. today to learn more about how we can help you design the perfect cabin for your land, where every detail is crafted to meet your vision.
