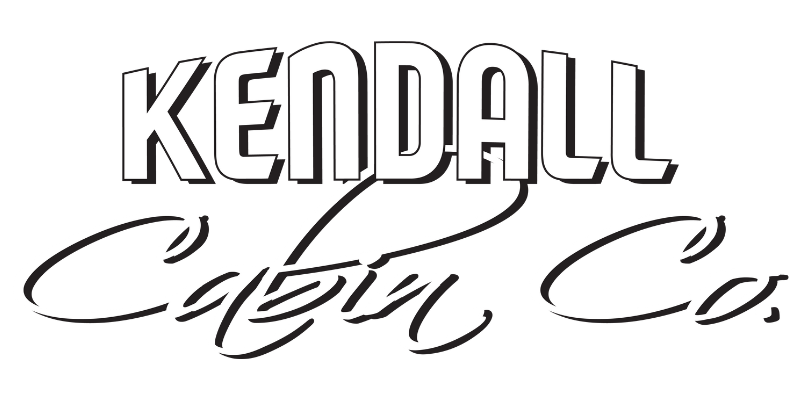Discover how our team helps you personalize your custom cabin design from start to finish—so you can create the perfect space for your property.
If you’re considering a prefab or tiny home cabin in Texas, one of the biggest questions you’ll face is how to make it feel like yours. While factory-built cabins have a reputation for being uniform, that doesn’t have to be the case. Custom cabin design at Kendall Cabin Co. gives you full control over how your cabin looks, functions, and fits your lifestyle.
From paint colors to floorplans and fixture options, you’ll be able to design a cabin that doesn’t feel “prefab” at all. Whether you’re adding a guest house, building your first home, or creating a weekend retreat, your input shapes everything—down to the smallest details. Here’s what to expect from the design process and why it sets our cabins apart.
How Custom Cabin Design Works from Start to Finish
The design process begins with a model. At Kendall Cabin Co., our models like the Rebecca and Kimber offer smart starting points. Each one can be customized with optional layouts, cabinet styles, exterior colors, and hardware.
After selecting a base model, you’ll work with a team member to adjust the key features:
- Paint/stain color choices for both exterior and interior
- Cabinet layout and hardware style
- Trim type and wall finishes
- Flooring material and color
- Light fixture options and locations
All finishes and upgrades are clearly priced so you can build to a budget without compromising on design. This level of custom cabin design means you’re not limited to the default look. You can match existing property aesthetics or go bold with a totally unique style.
The goal is simple: create a turnkey cabin that reflects your taste and needs—with no hidden surprises or costly overruns.
Personalization Choices That Add Real Value
The value of a custom-designed cabin goes beyond appearance. It directly improves how the cabin functions, feels, and holds value over time. For example, choosing a specific cabinet layout can dramatically improve kitchen usability. Opting for the right flooring makes cleanup easier in high-traffic areas.
Some of the most popular customization options include:
- Exterior paint colors that blend with natural landscapes or complement existing buildings
- Trim and wall choices, from rustic pine to clean white paneling
- Open shelving or upper cabinets, depending on how you use kitchen space
- Luxury vinyl plank (LVP) flooring, ideal for durability and style
- Mini-split HVAC locations tailored to your climate needs and furniture layout
These aren’t upgrades for the sake of aesthetics—they improve livability. Customers often say they’re shocked at how different two cabins can feel, even when built from the same model. That’s the power of intentional design.
Why Texans Love a Custom Cabin Design
One size does not fit all—especially in a state as large and diverse as Texas. Our clients span from city dwellers adding a Hill Country retreat to ranch owners in need of a practical bunkhouse. Each setting calls for different design choices.
Some clients want the cabin to feel like an extension of their main home. Others want a rustic contrast or minimalist off-grid look. With custom cabin design, you can:
- Match your cabin to your personal or family brand
- Accommodate guests with smart sleeping layouts
- Plan future rental income with premium finishes
- Minimize maintenance with durable surfaces
No two properties are the same. No two cabins should be either. Our customization ensures that your cabin is more than just a structure—it’s a tailored solution.
Inspiration from Industry Design Thought-Leaders
If you’re looking for even more design insights, the guide The Ultimate Guide to Cabin Design (& How eDesign Can Help) offers excellent inspiration for shaping a cabin’s function and layout based on how you intend to use it—it’s worth a read for ideas that align with our hands-on personalization approach
Questions You Might Have Before You Customize
Is customization expensive?
Customization is priced transparently. Basic changes like color or cabinet style are included in your build quote. Premium upgrades are offered at fixed costs so you can make budget-conscious choices.
Can I preview what my cabin will look like?
Yes. We use renderings and walkthroughs of previous builds to help you visualize. Our showroom also allows you to see material options in person.
Do I need to hire a separate designer?
Not at all. Our team includes experienced design advisors who guide you through every step—no extra cost.
What if I change my mind mid-build?
We lock in final choices before production begins. After that, changes may incur added time and cost, but we communicate clearly at every step.
Can I mix design features from multiple models?
In many cases, yes. Layouts can be adapted as long as they fit the frame and code specs. We’ve blended popular features across models for clients who want a hybrid solution.
Get the Help You Need to Design Your Perfect Cabin
When you need a cabin that reflects your style, fits your land, and works with your budget, our custom cabin design process gives you the flexibility to make it happen. At Kendall Cabin Co., we make sure prefab doesn’t mean plain. Your vision drives every choice—from layout to light fixtures.
Whether you’re after a simple one-room escape or a fully featured guesthouse, we’ll walk you through all the personalization options available. We believe in transparency, quality, and real-life function—backed by the craftsmanship that Texans expect.
Let us help you create a cabin that’s more than a building—it’s a space that feels like home from day one. Call or message us today to get started.
